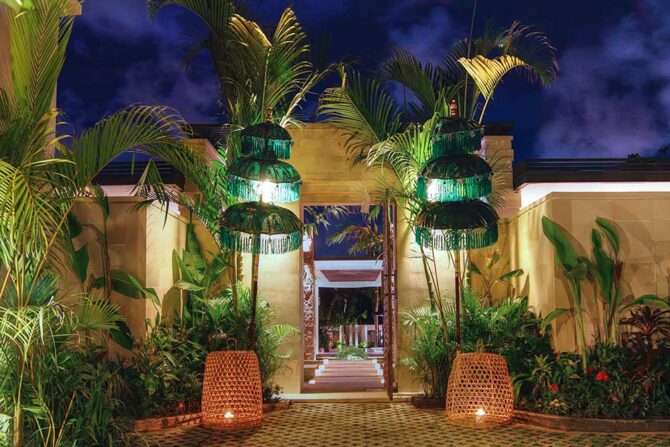
Bali is renowned for its incredibly rich and diverse cultural heritage. It’s no wonder that architecture & interior design Bali often capture the attention of many people and designers.
When it comes to interior design, Bali serves as a hub of creativity and innovation. In recent years, there has been a surge in the popularity of interior designs inspired by Bali, characterized by the use of natural materials, rustic elements, and seamless integration between indoor and outdoor spaces.
Philosophy of Balinese Architectural Design
Balinese architecture is a manifestation of profound philosophy. There are several philosophical principles underlying Balinese architecture:
Tri Hita Karana (Balance)
The philosophy of Tri Hita Karana illustrates the concept of balance between humans, gods, and nature in Balinese architectural design. Furthermore, this concept also reflects three crucial aspects that lead to well-being in life. In this context, harmony is achieved through a balanced relationship between humans and their God (Khaya), humans and their natural environment (Angga), and humans with each other (Atma).
Tri Mandala
Tri Mandala is a concept that governs the division of space in Balinese architecture into three zones, namely Bhuwah (the realm of humans), Bwah (the lower realm), and Swah (the realm of gods). In building houses, this concept suggests the placement of rooms in a specific arrangement, including:
– Nista Mandala (front area), which is used for daily activities.
– Utama Mandala (back area), which is used as a place of worship and for storing valuable items.
– Madya Mandala (middle area), which is intended for family rooms and dining areas.
Sanga Mandala
Sanga Mandala is an idea in Balinese architecture that depicts the nine directions of the wind. This idea combines the concepts of Kaja-Kelod (from mountain to sea) and Kangin-Kauh (from sunrise to sunset). It serves as an important basis in determining the location of temples and Balinese architecture. The philosophy of Sanga Mandala also considers four crucial elements, namely earth, water, fire, and air, in spatial arrangement.
Tri Angga and Tri Loka
Tri Angga illustrates the three parts of the human body related to three physical values, namely the head (utama), torso (middle), and legs (lower). This organizes the hierarchy concerning the microcosm, middle region, and macrocosm.
Meanwhile, Tri Loka depicts the three realms (lokas), namely the lower realm (pati), middle realm (buwah), and upper realm (swah), with the scale of the earth’s regions being mountains (utama), land (madya), and sea (nista). Both concepts serve as guides in selecting materials and ornaments for Balinese architecture.
Asta Kosala Kosali
Asta Kosala Kosali is a set of rules in Balinese architecture covering eight aspects, such as form, size, location, direction, arrangement, color, ornamentation, and material.
Based on this concept, building arrangement uses the analogy of the human body. These rules must be adhered to in the construction of houses or temples in Bali to maintain the balance and harmony between humans, nature, and gods.
Arga Segara (Kaja-Kelod)
Arga Segara (Kaja-Kelod) is the concept of arranging Balinese architecture based on the direction of the wind. Arga Segara refers to the direction from mountains to the sea, while Kaja-Kelod refers to the North-South direction.
Mountains are considered the dwelling place of the gods, plains are considered the world of humans, and the sea is considered the world of sea monsters or evil creatures. This concept is important in choosing the location and direction of buildings because it is believed to influence the energy and balance of nature.
Factors Influencing Interior Design and Architecture Trends in Bali
Generally, several factors influence the trend of architecture & interior design Bali over time. Some of these factors include the tropical climate, environment, culture, religion, and history. Let’s delve into the detailed explanation below.
Tropical Climate
Traditional architectural design in Bali is inspired by the predominant tropical climate on the island. Traditional Balinese buildings are designed with optimal ventilation in mind and utilize natural materials such as wood and bamboo. This is done to maintain coolness inside the house, accommodating the typically hot and humid weather conditions throughout the year.
Environment
Environmental factors also greatly influence building design in Bali. This is because the way Balinese people arrange their homes usually follows traditional rules that have long been established in the region. According to Gelebet (1985), both traditional and modern rules have addressed environmental issues.
Culture
In addition to environmental aspects, culture also plays a significant role in shaping architectural design in Bali. The principles of spatial arrangement in Balinese architecture are heavily influenced by the belief that humans are an integral part of the universe (cosmos).
Religion
According to Suandra (1991), as cited in a journal written by I Wayan Parwata in 2011, in the context of Hindu concepts and household arrangements, Balinese society practices traditional values. One of these is through the application of the Tri Hita Karana concept, which emphasizes harmony in the relationship between the environment, humans, and the divine, as well as the Tri Semaya concept, which focuses on awareness of the past, present, and future.
History
In a journal written by academic at ISI Denpasar in 2020, I Kadek Dwi Noorwatha, it is highlighted that the history of Balinese architectural development plays a significant role in providing a comprehensive overview of its evolution.
According to him, changes in certain periods do not necessarily erase the characteristics of previous periods. For example, the distinctive architecture of ancient Bali, including Bali Aga and Bali Mula, still remains evident in the Bali Arya period, even up to the modern era today.
In fact, this phenomenon indicates that the interior architecture of Bali has an adaptive nature to the development of time, able to maintain its character, and successfully synergize in the context of diversity or pluralism.
This approach provides profound insights into how architecture & interior design Bali not only reflects its own history but also demonstrates its resilience in facing ongoing changes over time.
